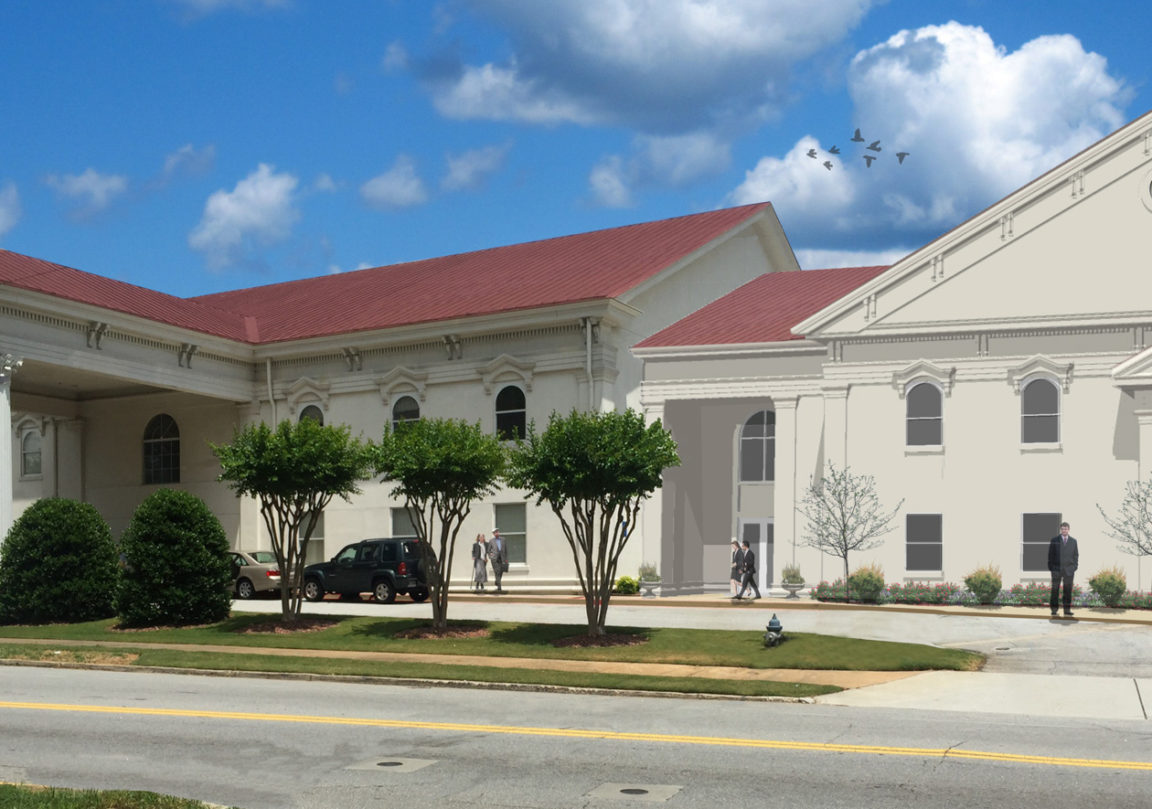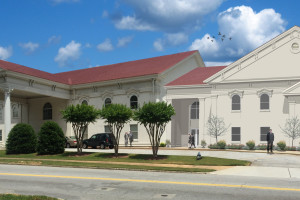Project Overview
The historic Methodist Church is located at a prominent site close to downtown Covington. Through a Programming and Master Planning process led by BTBB, the Church constructed a 25,000 SF Educational Building in 2001, with conceptual plans in-place for a new Fellowship Hall in a later phase. In preparation for current fund-raising, BTBB updated the Program and Master Plan, developing schematic plans for the Fellowship Hall wing. The new 15,000 SF building will include a 300 seat Fellowship Hall (with provisions to divide the space to accommodate smaller groups), a commercial kitchen, and administrative offices.


