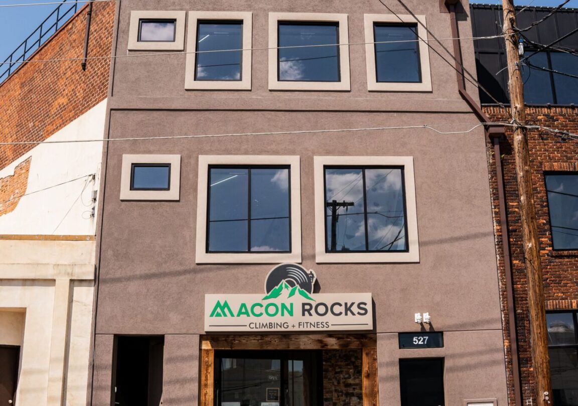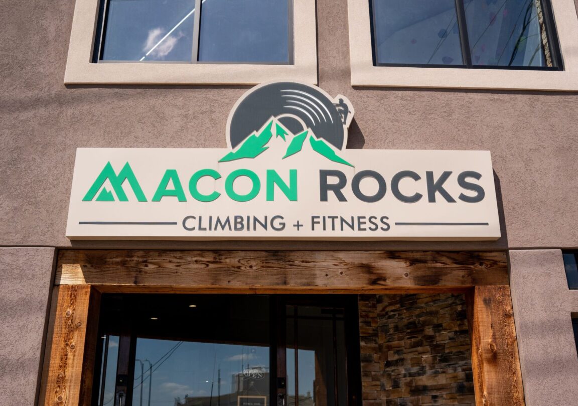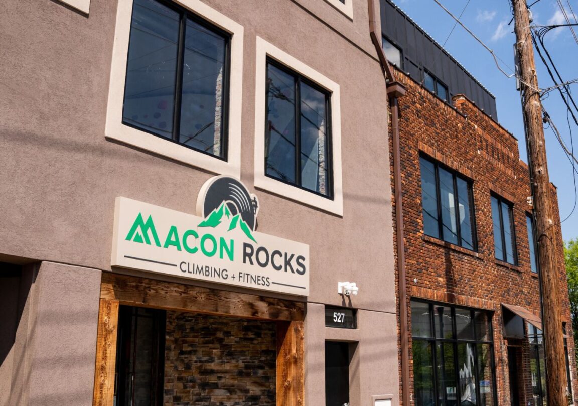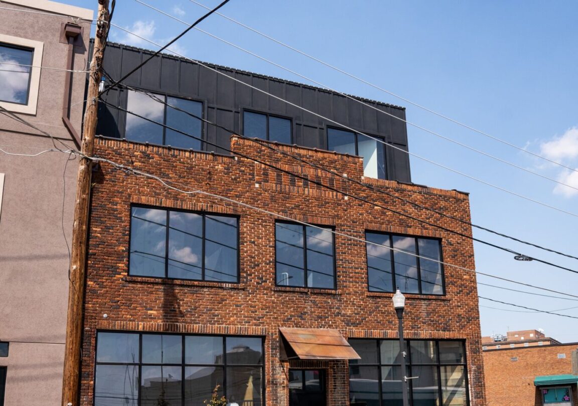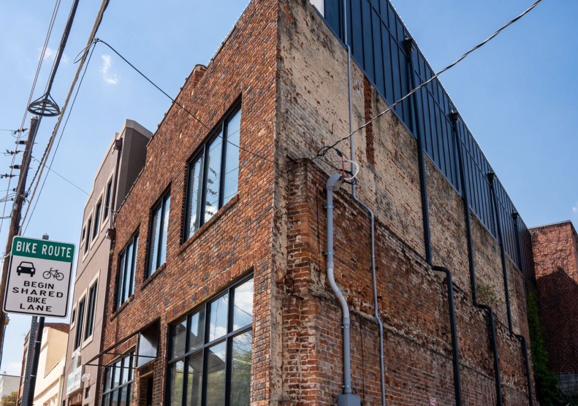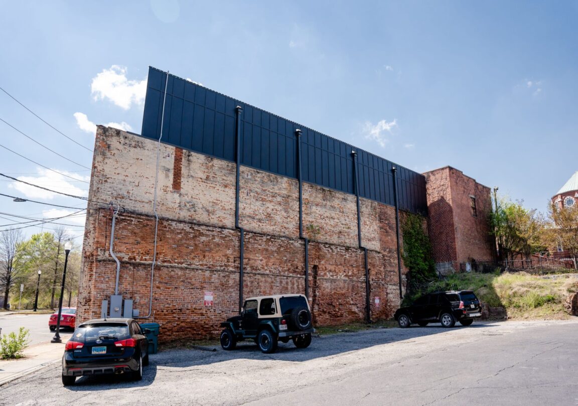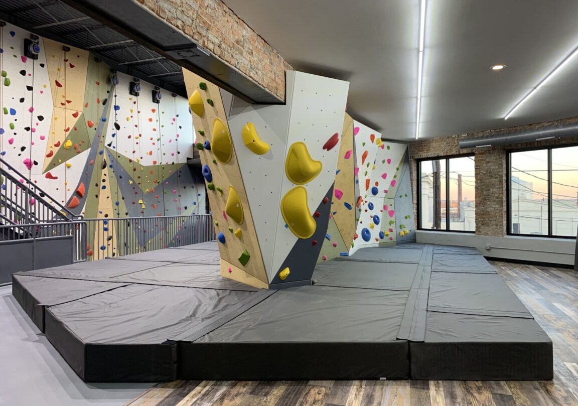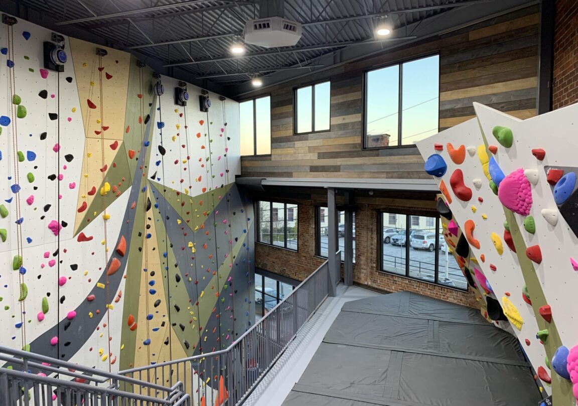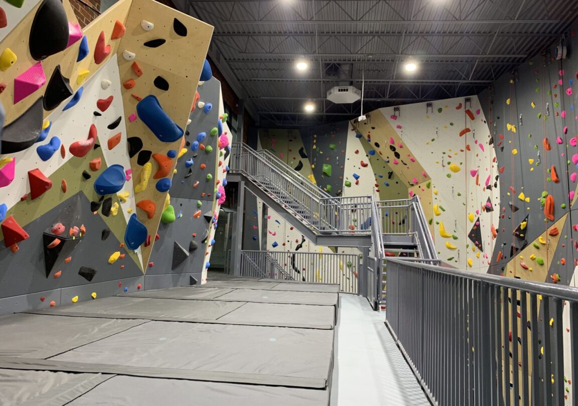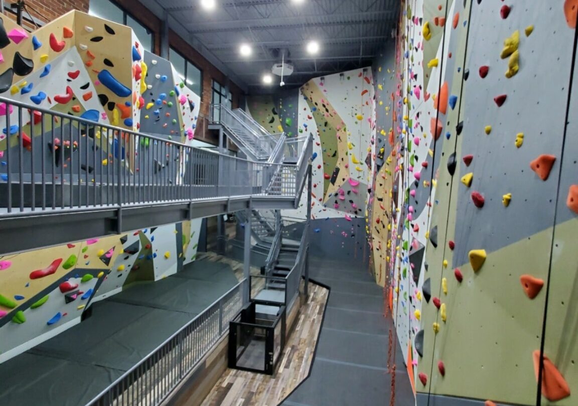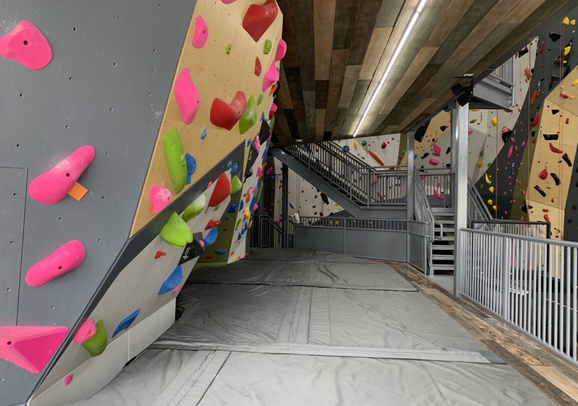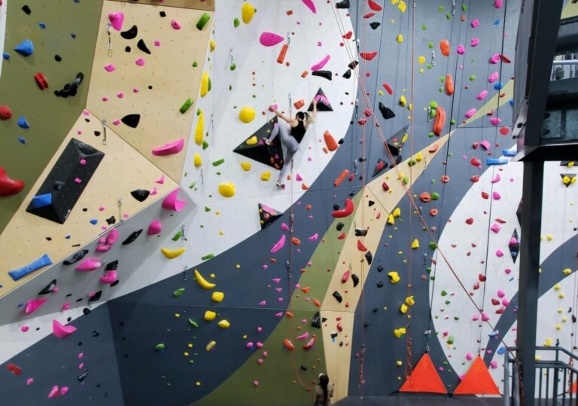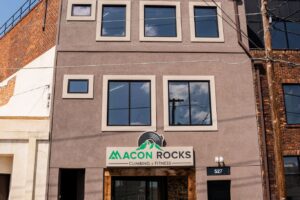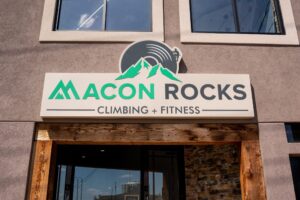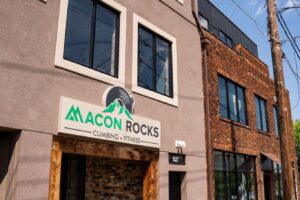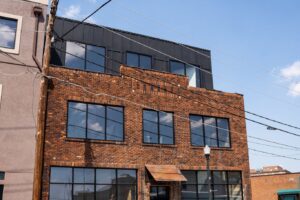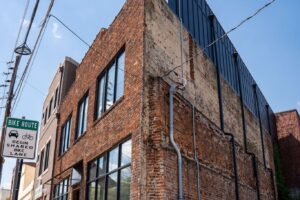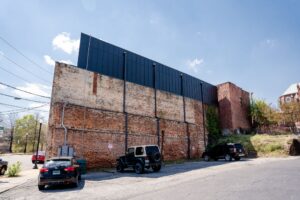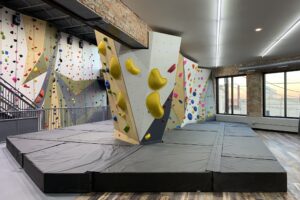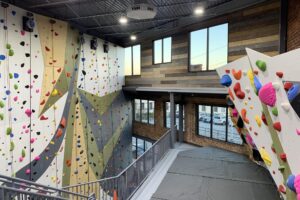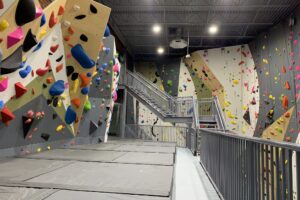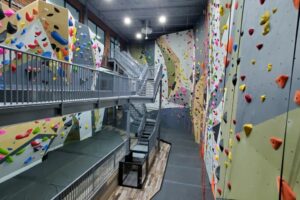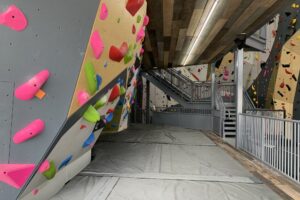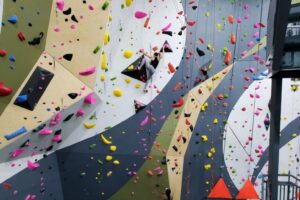Project Overview
A true adaptive re-use project, this original building was constructed in the early 20th Century as a lodge for the Macon chapter of Free & Accepted Masons. Portions of the building were in complete disrepair, including a section which remained only as four-walls, concrete floors and a completely missing roof. The opportunity to enclose this space and utilize its newly created volume as a rock-climbing gymnasium shows the power of potential energy in design. A new structural steel stair was created to connect multiple level access to bouldering, climbing and climber prep areas along with a membership workout facility. The entire climbing infrastructure was designed, modeled, manufactured off-site, then shipped to the site in parts for installation. The result is an interesting comparison to the rigidity of the building structure and organic nature of the climbing walls. As a result, this project was recognized with a Commercial Rehabilitation Award from Historic Macon Foundation.
Awards: Commercial Renovation, Historic Macon Foundation

