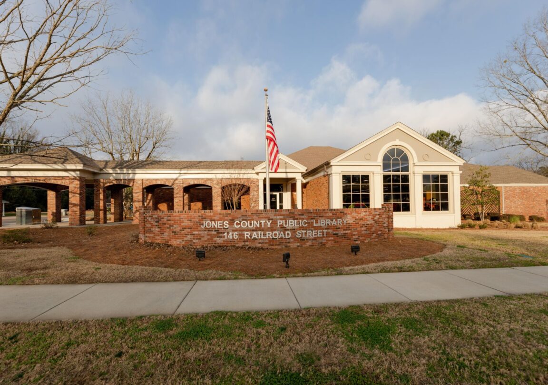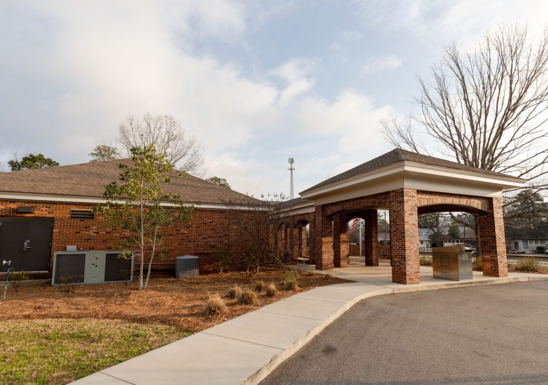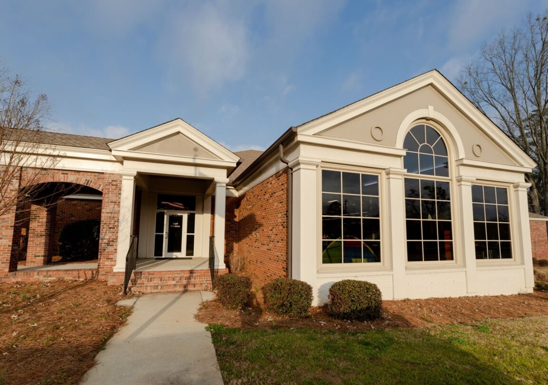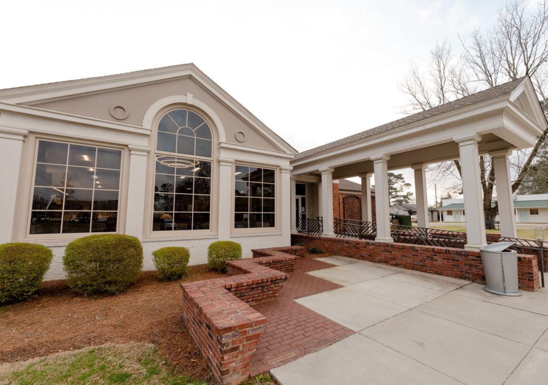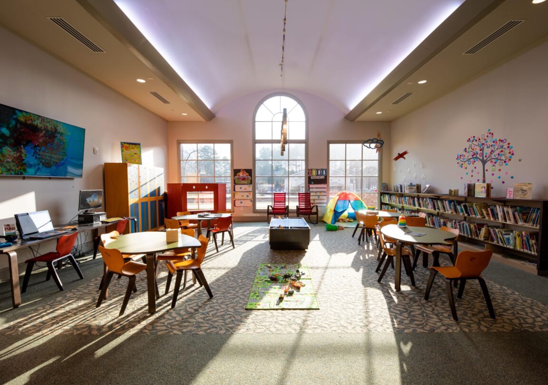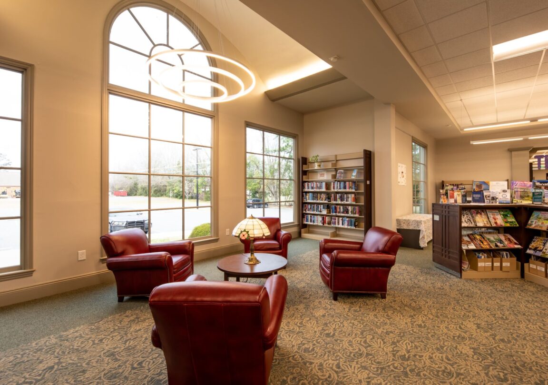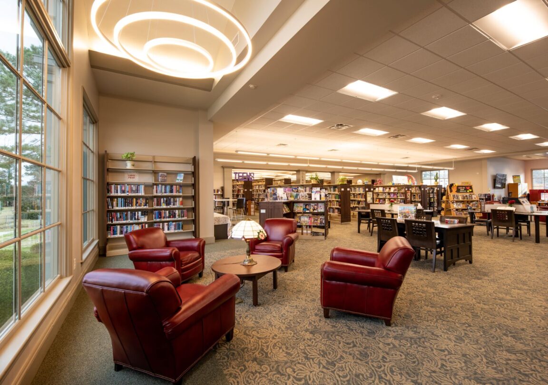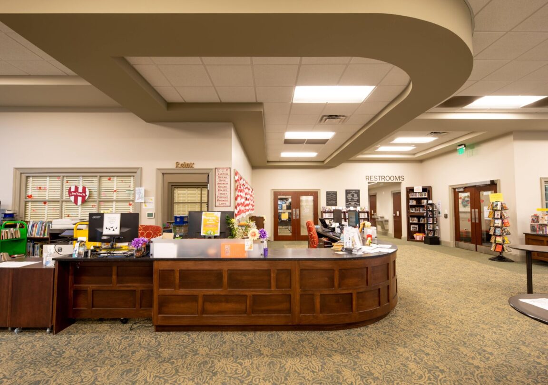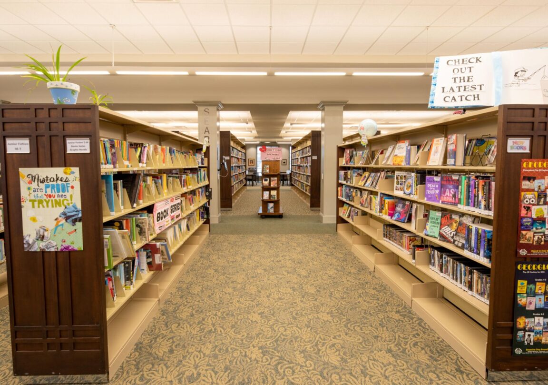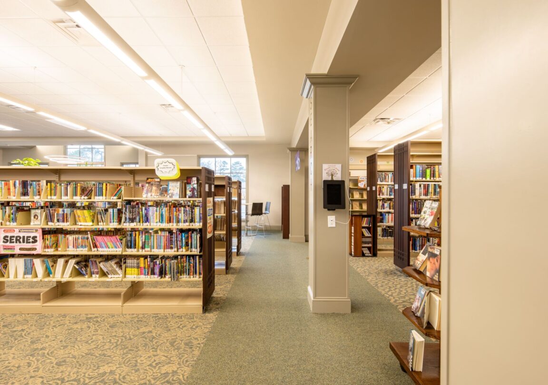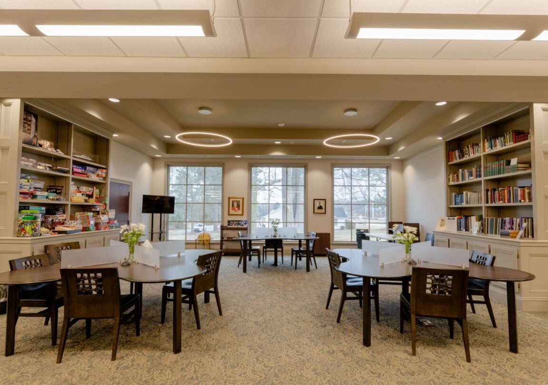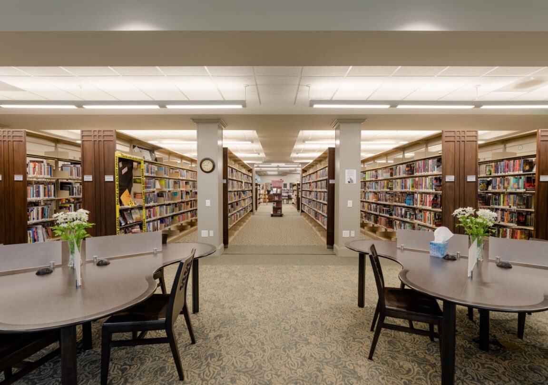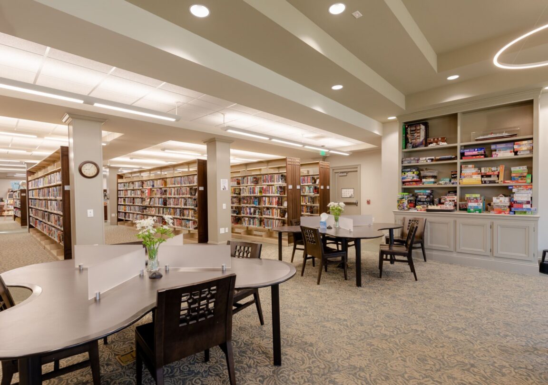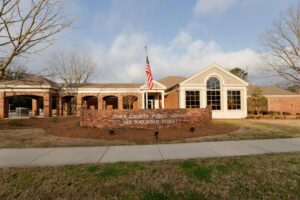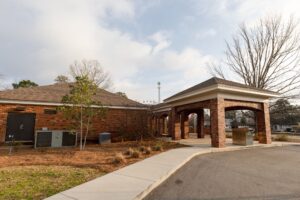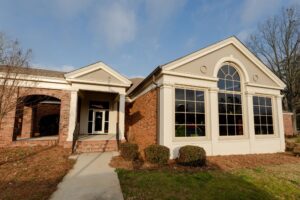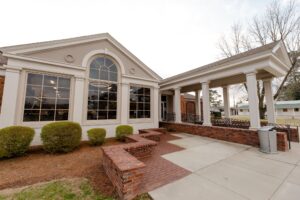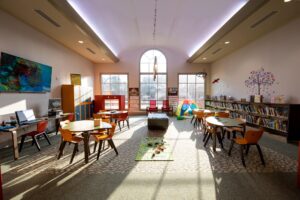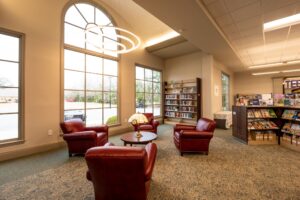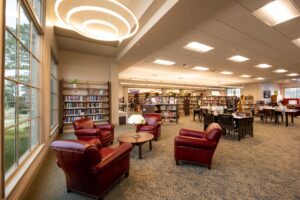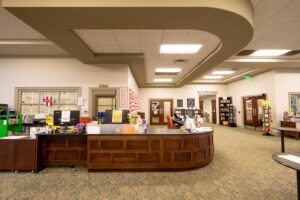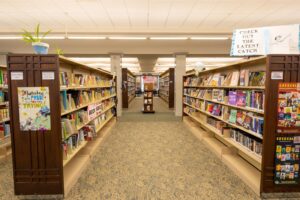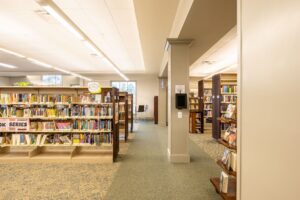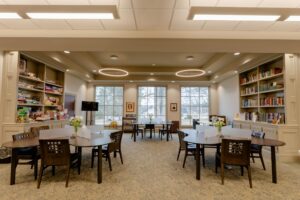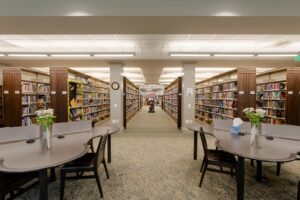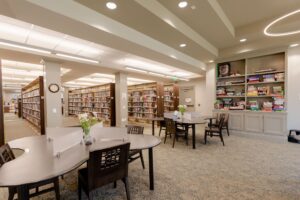Project Overview
It is rare opportunity for a firm to participate in a multi-generational design, construction and renovation of a project, but that is what our team has successfully completed at Jones County Public Library. Originally designed by the late Sammy Thompson, AIA and constructed in 1986, the 6,626 sf structure served its purpose for decades. However, a changing model of library services no longer required after-hour meeting space, private board/conference rooms, or enclosed staff resource areas. These spaces were reorganized into an open plan which was enhanced by a 1,190 sf addition for browsing and comfortable reading areas for patrons. The former meeting room was transformed into the children’s collection, interactive play space, and story hour stage. A new circulation desk was created with a forward-facing, accessible, and collaborative workspace / check-out area. Covered book drop drive-thru space, staff access, as well as covered entrance ramp and an outdoor hardscaped seating area added another layer of texture to the original facades.

