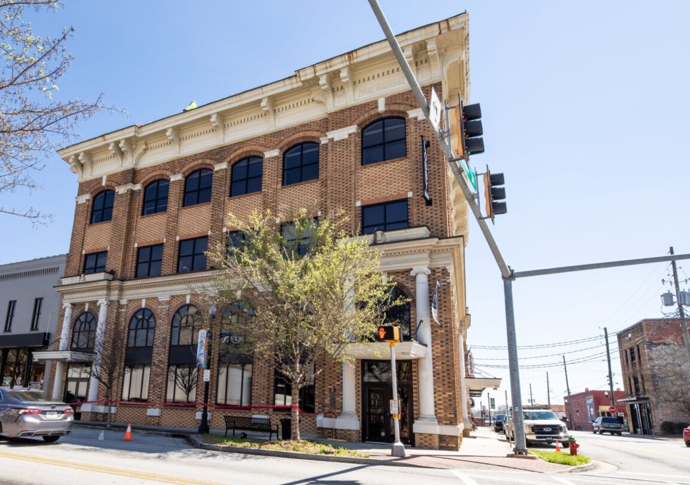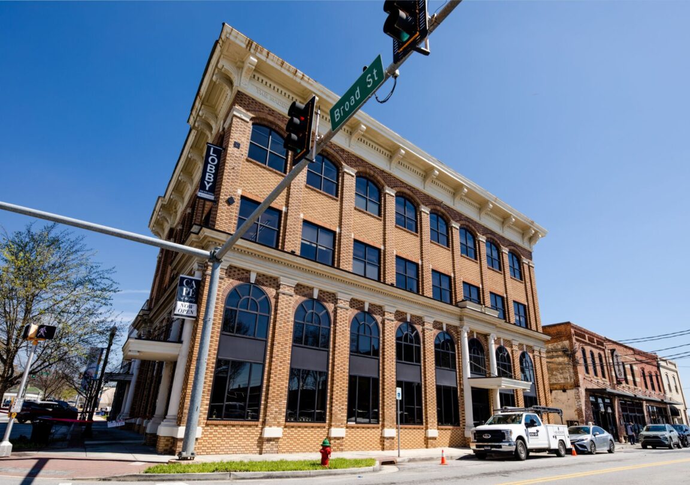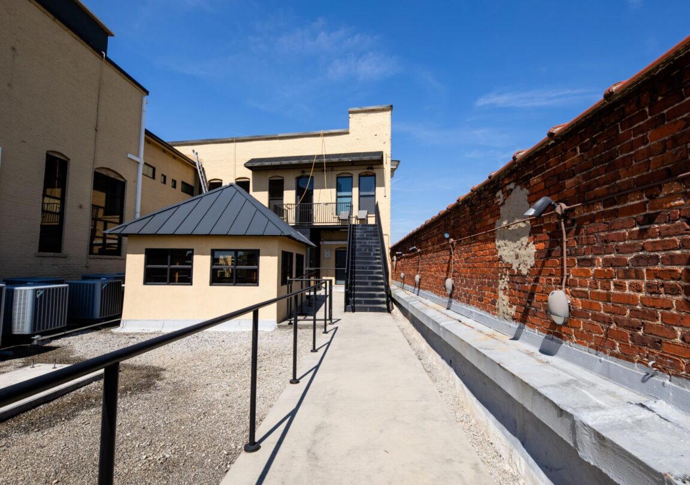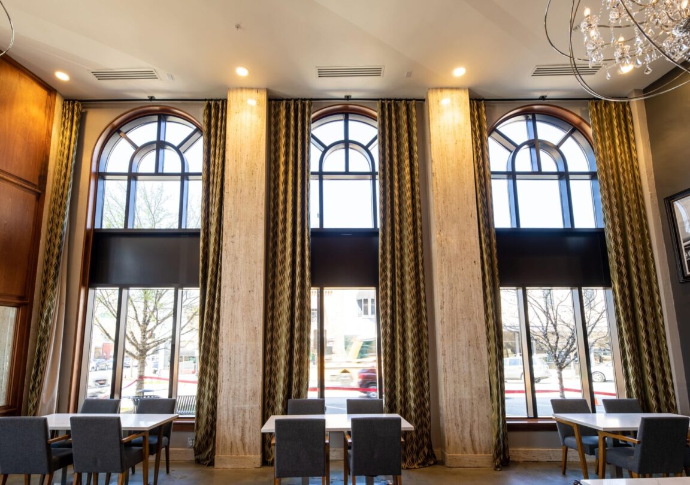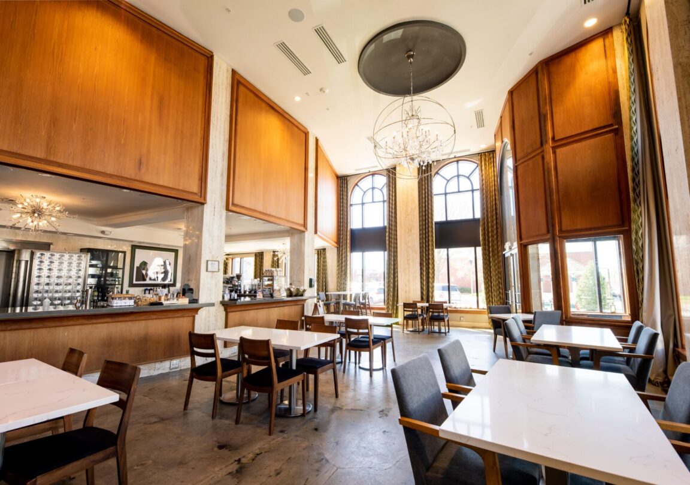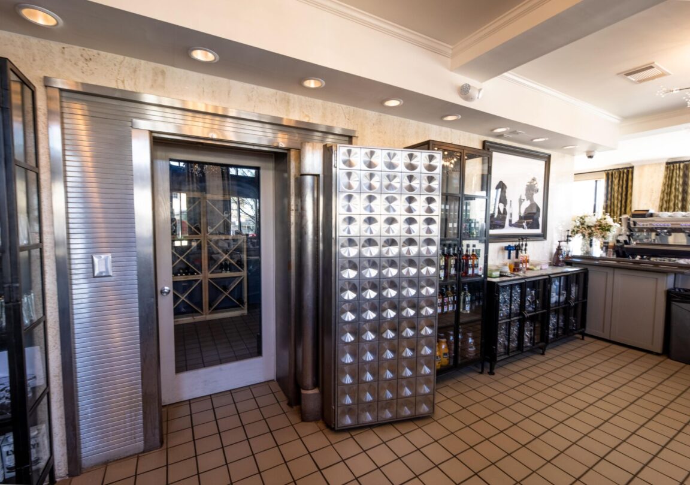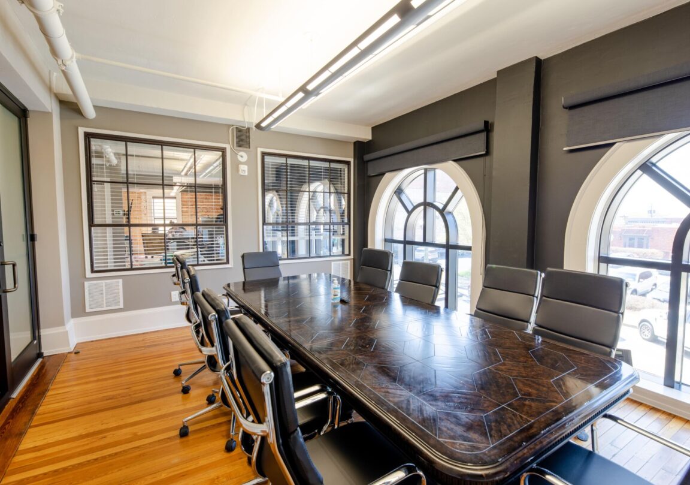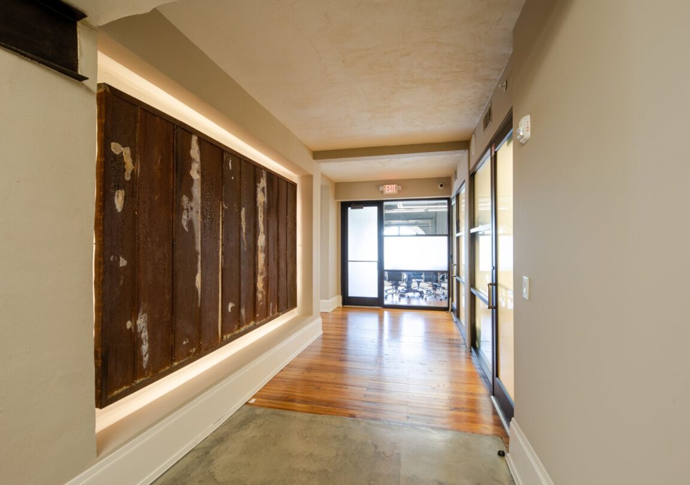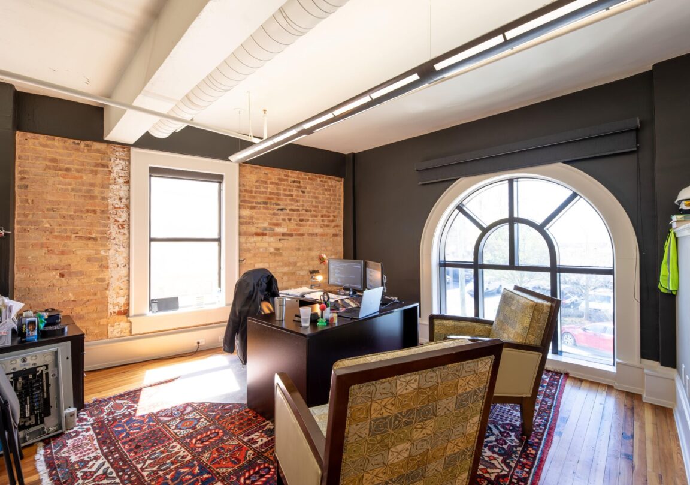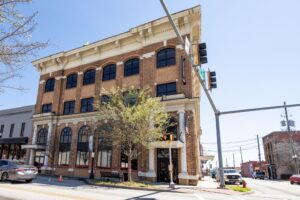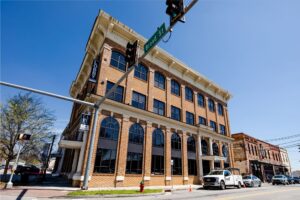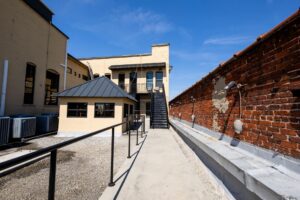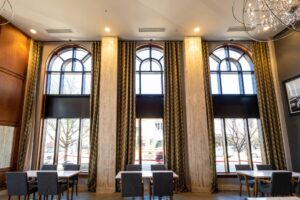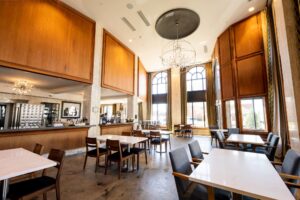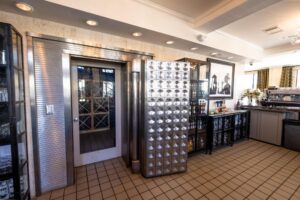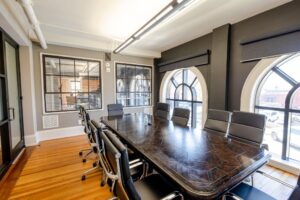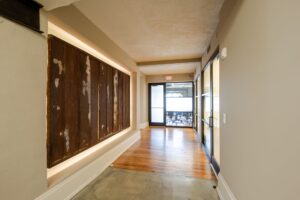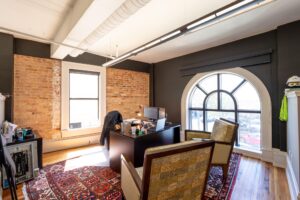Project Overview
Anchored on a prominent corner of downtown Winder, The Maddox Building, ca. 1902 is a four-story, 15,382 SF structure retrofitted as a mixed-use facility. The historic bank lobby was renovated as an upscale restaurant while the remaining three floors have been setup as modern speculative office suites. Careful consideration was taken to document and maintain the wide array of historic details contained within. On the exterior, our design team worked with the State Fire Marshal’s office to develop a new exit path along the mezzanine levels, while incorporating a new clerestory above an upper floor meeting area. This project utilized Georgia and Federal Historic Tax Credits.

